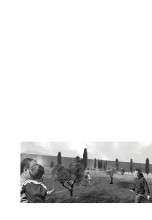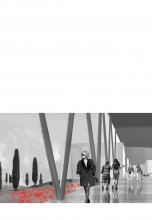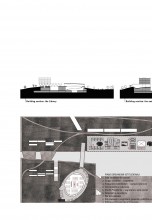The New Seat provides the Tuscany Region with a major administrative center to respond to its growing political and financial power and allows it to become an iconic presence in the much-celebrated, and yet increasingly-corrupted, Tuscany landscape.
This design proposal suggests a possible reconciliation between the traditional landscape and the ruthless urban sprawl that surrounds the site by combining a traditional hillside, re-invented within the given site, and the building program which is placed in the new topography.
A Commercial podium is embedded into the newly-created hillside, using the roof as a source of natural light and circulation. This underlying commercial and service carpet supports and connects with the floating masses of the government buildings.
Within the vertical development of the buildings, the park layer generates a programmatic gap at the third floor level, admitting the unexpected presence of the traditional landscape within the office building structure.
This space of reconciliation between natural and built environments also intersects the space where the politicians and administrators meet the citizens during public hearings and debates. Most importantly, the simple act of lifting the park to the level of the “piano nobile” generates a series of unique sectional conditions and new programmatic opportunities.
The freestanding, isolated buildings taken from the tradition of the modern city are reanimated by a dense urban podium that injects the bustling activity generated by urban density and programmatic continuity.


