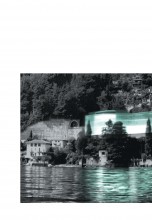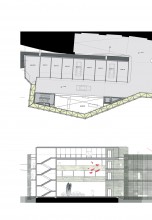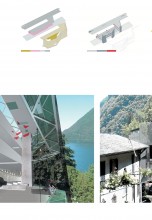The new structure is a distinctly twenty-first century interpretation of the traditional typology of the parking garage. The horizontal and vertical pedestrian circulation is organized within a multi-level, open “double-wall” overlooking the lake that exposes users to striking views while moving through the building, making the parking area a destination in its own right.
In contrast to the implicit ambitions of the city to make the new functional structure visually acceptable through a cosmetic treatment, or camouflage, the new vertical public space offers a diversification of the parking experience. The pragmatic use is overlaid with a series of experiential and spatial typologies: the vertical “urban passage”, the panoramic walk and the floating cultural deck topping the three-story vertical light shaft.
The cantilevered metal balconies provide a continuous circulation element that connects all different areas of the building, while acting as a gangway for façade maintenance. A perforated metal mesh descends from the edge of the balconies to provide passive shading. The variable patterns and density of the woven mesh contribute to the organic qualities of the envelope, while framing and filtering the views of the lake and surrounding forest.
From the lake, at night, the building is transformed into a mysterious glowing object because of the lack of any reference in the building façade to its actual size or scale.


