We call “Structural Blanket” a surface intercepting a structural grid or space frame, acting as both a trimming plane and a load-transfer system. The present article is an excerpt from the study for the MoCAPe Museum in Shenzhen; structural analysis have been provided by ARUP in Beijing.
Introduction: Proportion/Scale/Grain
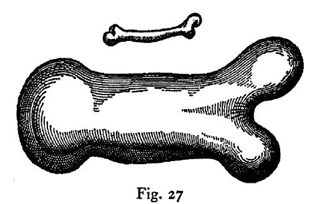
Illustration in Galileo Galilei’s “Two New Sciences” (1636)
In ”Two New Sciences” from 1636, Galileo Galilei establishes a principle that challenges the prevailing architectural theory of his time: the structural strength of an object is not proportional to its dimensional properties. As illustrated above, the bones of a man three times taller than normal would have to be ten times in size to maintain the same strength – also known as the square-cube law. Accordingly, the frequent failures that were attributed by earlier theorists to imperfections of construction materials, were in fact the result of applying the rules of proportion regardless of scale. In a single stroke, Galilei undermines the entire theory of proportions, on which Renaissance architecture was predicated: if material strength is not scalable, then an architecture that is based on proportions is bound to fail. And failures continued occurring long after the “Two New Sciences” was published; in fact, architectural schools still give currency to proportional theories today.
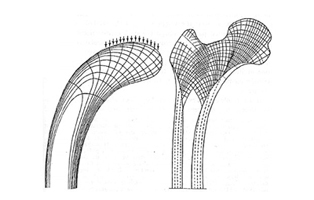
Illustration in D’Arcy Thompson’s “On Growth and Form” (1917)
In “On Growth and Form”, D’Arcy Thompson identifies specific correlations between biological forms and mechanical phenomena. In particular, microscopic observation of natural forms, such as the internal supporting fibers in the hollow bones of birds, reveals nature’s use of patterns in high-performance structures. He seams to suggest that grain, not scale, is the key to material strength: at every scale, patterns provide a logic of distribution for materials, resulting in lighter, stronger, and more resilient structures.

A Vertical Plaza in Shenzhen
As the city developed from fishing village to regional powerhouse with over 10 million people by growing around its highway infrastructure, the only outdoor public space available in Shenzhen is the unoccupied space between adjacent high-rise developments, a space of daunting scale, toxic level of air pollution and unbearable noise.
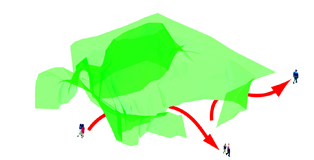
The overriding principle for the design of the MoCAPe Museum is to provide a spectacular urban-scale public space extending throughout the Museum, unobstructed yet contained within the structure.

The large cavity extends horizontally to divide the lower administrative program from the museum space floating above the plaza. The open space also extends vertically, articulating the different programmatic components of the museum, while reaching a scale evocative of the natural sublime.
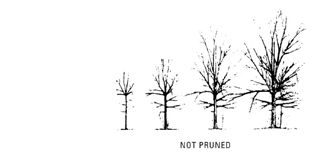
Pruning Buildings
Verb: Trim (a tree, shrub, or bush) by cutting away dead or overgrown branches or stems, esp. to increase fruitfulness and growth.
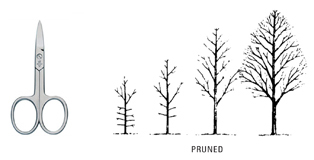
Similar to the pruning of trees, the space frame reacts to trimming by developing alternative structural connections to re-direct the load toward unaffected areas of the grid.
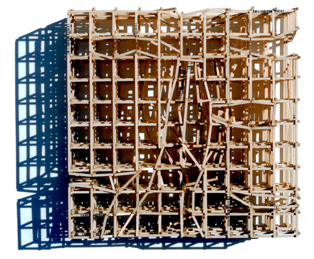
The seemingly natural process is initially guided by the intuition of the architect operating on an analogue model, where the emerging spatial qualities are constantly evaluated.
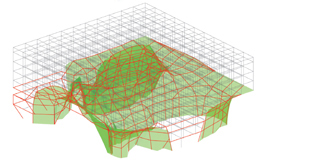
Digital model using structural centerlines
In parallel with the analogue process, a digital model of the same structure is maintained up to date with the physical model.
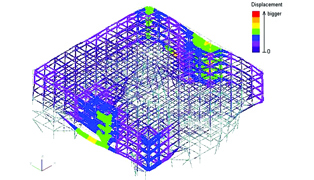
Diagram of the Deflections
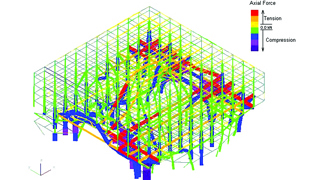
Diagram of Axial Forces
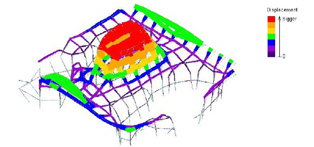
Deformations in the Structural Blanket
The resulting grid configuration is periodically tested for structural integrity on a digital model with a load analyses software.
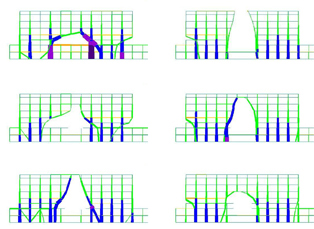
Axial Forces by column line
The resulting load distribution at the end of the iterative process is surprising: almost without exception, the load diagrams along individual column lines present a high degree of uniformity.
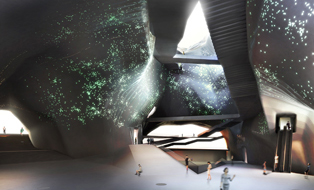
The result is a stunning formal solution, shaped by the careful crafting of space, yet rooted on a solid understanding of the dynamic structural behavior of the system.
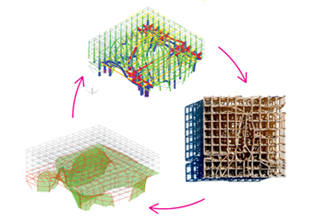
Structural Analysis as Sketching Tool
The iterative process allows for incremental optimization of the structure through the integration of analogue and digital models, as the intuition of the architect is continuously validated by rigorous analysis that visualize the resulting load distribution.