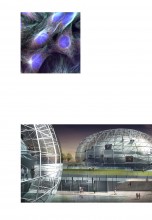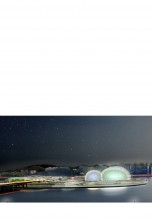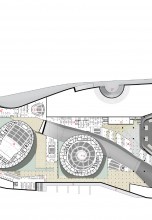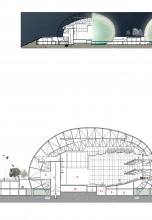The freestanding, isolated buildings taken from the tradition of the modern city are reanimated by a dense urban podium that injects the bustling activity generated by urban density and programmatic continuity.
The new complex is an iconic presence that embraces the vast complexity of the city and its territory; a presence that mediates between different urban scales and virtually extends to the regional boundaries.
Each of the three programmatic elements, the Opera House, the Concert Hall and the outdoor Concert Area, play a specific role within the proposed structure of the island.
Research facilities, restaurants, commercial spaces and conference centers are combined in a slab acting as a containing wall to the volumes of the Performing center.
The complex appears solid and fortified, reinforcing the image of dignity and sobriety, while the floating translucent masses of the theaters are a distinctly twenty-first century interpretation of the traditional typology of the performing center.
The program was combined and consolidated to identify the three main spaces within the apparently-ungovernable proliferation of functions and media, each area a programmatic cluster that is architecturally defined and equipped for optimal performance, with different sizes, densities and opacities.
Rather then creating a conventional plaza defined by a continuous curtain of public and commercial buildings, the program is placed on the entire extension of the island and unified by a large roof acting as an urban deck, thus creating an extraordinary new kind of public space.
A central entry through a ramping system, descending from the upper urban deck, cuts the programmatic layers, providing circulation, visual connection and interaction between all layers of the cultural/commercial program. Peripheral entries at all street and plaza levels allow for independent access and distribution while responding to different flows and security requirements. The extended footprint of the library/auditorium also provides specific interfaces to the many sub-sites surrounding the area, with potential for programmatic overlaps.
Above ground, the new park extends over the entire site, including over the inhabited slab contained within the water retaining walls.
The spatial continuity of the voids, dedicated to the public approaching the theater, exposes the activities of the podium to the park. The roof, perforated by skylights, brings filtered daylight into the main public spaces located below the roof, and the two light wells cut into the inhabited platform allow daylight to reach into the subterranean office space. The pools in the courtyards also function as a reflecting surface for the light entering the surrounding rooms and the theater’s lobby.



