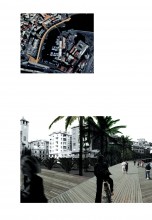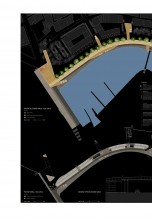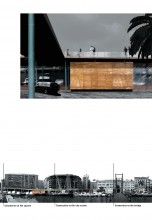The firm’s Savona Waterfront Master Plan consists of a duplication of the existing site along the water in response to the progressive and menacing occupation of public soil by unlawful parking. The new space will contain a “virgin” site dedicated solely to leisure and sport activities.
The “high walk” unfolds a double-deck suppor-ted by a band of new programs and functions related to the waterfront activities that guide and attract visitors. The urban deck acts as connectors between unrelated areas of the city, providing access from different levels: the historic city center through a series of bridges, the square and the waterfront via ramps and slanted portions of the deck, the old tower and the castle.
While creating a sequence of new urban spaces for leisure and sport activities at the upper level, the proposed structure provides for protected outside areas and services suitable for restaurants and shopping at the street level. It also establishes orderly parking space within the structural grid of its light steel columns.


