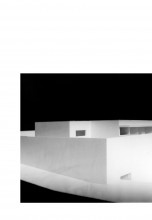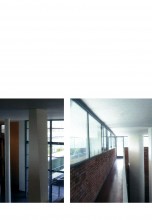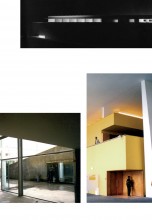The Planetarium and Astrophysics Center was one of the first buildings to be constructed on Porto’s new University campus, part of a European sponsored revitalization program.
Mr. Giostra was chosen by the University Research Center as the Project Architect responsible for the building’s Construction Documents and Construction Administration phases.
He oversaw a design team of 8 people during the two years of construction, and was largely responsible for the successful completion of the building that has been celebrated by all major newspaper outlets in Portugal.
The building combines a palette of traditional materials with an innovative approach, including glazed stone–a laminate of glass and stone which appears solid while actually allowing filtered daylight to pass through. At night, it emits a gentle glow from the interior lighting.
The roof extends over the east and south facades, providing passive shading to protect the office spaces from direct sunlight and the peripheral circulation balcony from rainwater.
The three areas of the building –the Research Center and Laboratories, the auditorium block and the spherical volume of the planetarium–are unified by one large roof supported by a variety of pillars, each shaped according to its different structural requirements and circulation trajectories.
The main space contains the volumes of the Planetarium and Library, and the “random” columns generate a series of “places” within the large room.


