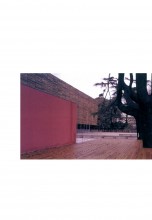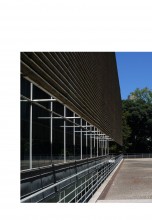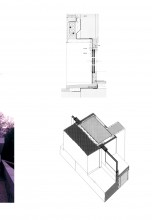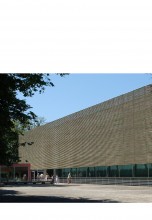Mr.Giostra role in this project included the production of Construction Documents that would both suit the traditional construction industry standards in Portugal and maintain the contemporary design of the building.
Mr. Giostra was chosen for this responsibility based on his extensive experience with local technology and materials and his commitment to designing sustainable and environmentally friendly workplaces. In fact, his previous projects have proven to provide significant benefits for the environment and cost benefits for his clients.
Mr.Giostra crucial contribution to this project was in the development of the hanging double-façade system. In this system, the outside layer is made of pressure-treated half wood logs fastened to a steel structure, forming a veil that shades the main exhibition room while relating the new building to the historic city park.
The building also incorporates sustainable design concepts such as northeast-oriented skylights to maximize indirect sunlight without increasing heat gain, as well as an integrated environment control system minimizing energy consumption.
Mr.Giostra also designed the interiors of the museum, theater and library, combining traditional materials — marble and granite, different kind of woods, stainless steel and rheinzink–with the low-energy strategy and maintenance-free standards of contemporary design practice.



