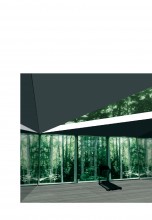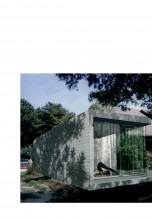The building, comprised of a gym and steam room and a ground level for car parking, plant and storage, fuses state-of-the-art digital design tools and traditional, indigenous building techniques to create an environmentally-sensitive building.
On the North elevation is a large window, which benefits from Northern light, providing sweeping panoramic views over the surrounding pine forest without causing excessive heat absorption during the summer.
The larch shingles that make up the building’s skin will respond to weather, changing color over time, and appear as an organic part of the landscape.
The continuous wooden deck above the gym, overlooking the forest toward the sea, represents the indigenous tradition of the “widow’s walk”, where the women of the village would gather during storms to await the return of the seamen.

