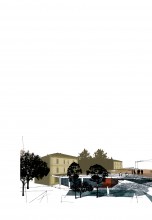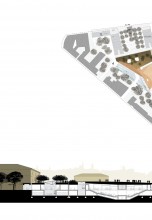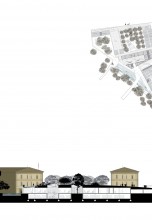The site appears as the undeveloped rear elevation of a fragmented urban block within the city wall of Arezzo. Our proposal uses the 75,000 sf programmatic injection to redefine the notion of open public space: an urban “room” for the city generated by a 24-hour library and theater and amplified by commercial and cultural programs. Rather then creating a conventional plaza defined by a continuous curtain of public and commercial buildings, the program is placed on the entire extension of the plaza and unified by a large roof acting as an urban deck, thus creating an extraordinary new kind of public space.
The atrium brings filtered daylight into all public spaces and voids cutting into the platform allow natural light and ventilation to reach into the subterranean accommodations.
A central entry through a ramping system, descending from the upper urban deck, cuts the programmatic layers, providing circulation, visual connection and interaction between all layers of the cultural/commercial program. Peripheral entries at all street and plaza levels allow for independent access and distribution while responding to different flows and security requirements.
The extended footprint of the library/auditorium also provides specific interfaces to the many sub-sites surrounding the area, with potential for programmatic overlaps.
Since the new complex is viewed from above by the adjacent existing buildings, its roof is visually the most important façade. This roof is covered with wood planks, creating a public promenade with the warm and intimate character typical of most public spaces in Italy. Portions of the roof will be planted with 5-meter-high trees to create a continuous blanket of greenery.


