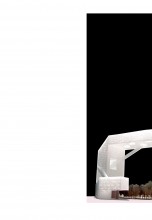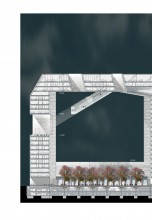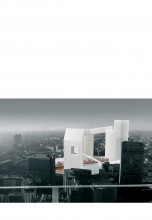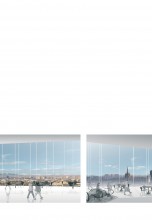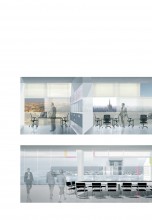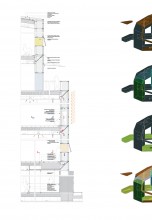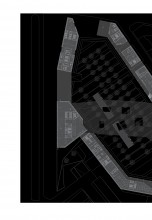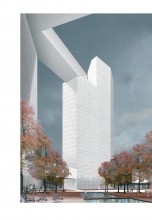In 2004, the firm, in partnership with Steven Holl and Guy Nordenson, was chosen among 10 international offices, including Frank Gerhy and Norman Foster, to submit a proposal for the 160-million dollar project of the new Regional Government Headquarters in Milan.
The first large civic center to be constructed in Italy in the last 500 years, the 500,000 sf New Seat for the Lombardy Government has been designed as a model of Democracy, Accessibility and Sustainability.
The new building is an iconic presence that embraces the vast complexity of the city and its territory; a presence that mediates between different urban scales and virtually extends to the regional boundaries. The complex has a prevailing horizontal development; from the large civic plaza at its heart to the public levels at the top with views over the region, unfolding in separate yet connected bodies.
Through the public circulation loop, the administrative complex becomes far more accessible, opening the building to all audiences and breaking down barriers between the institution and the local community. The President of Lombardy, the highest authority in the region, occupies the highest part of the building.
This is also where the express public circulation loop ends, providing people direct access to the President’s pressroom.
By vertically dislocating public programs throughout the complex, while wrapping the connected bodies with a scale-less, translucent skin, the building is both clear and mysterious, the diagram an architectural adventure.
This building is capable of reducing heat loss in the winter and, through its double-layered façade that wraps the concrete columns acting as vertical louvers, capable of reducing heat gain during the summer.
The four-story bridge also contains a public viewing platform with dramatic views across the city and over the Alps Mountains, allowing visitors to visually embrace the very regional scale that the building institutionally represents. This is a building, therefore, that enroots its foundations in the urban scale and typology of the city of Milan, while establishing a virtual connection to the wider regional context.
