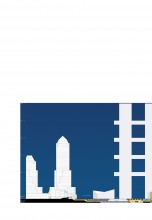When a New-York-based team of architects, including Richard Meier, Steven Holl, Peter Eisenman and Gwathmey Siegel, was chosen by the Lower Manhattan Development Corporation to present a design for the World Trade Center Site in October 2002, Mr. Giostra acted as the curtain wall consultant for the team, making a vital contribution to a project that has been celebrated internationally by all major newspapers.
In particular, Mr. Giostra provided his expertise in developing the building’s core systems and first introducing the definition of “superfloors”, connecting the vertical segments and forming a new building typology of horizontally-developed hybrid towers where the superfloors are large enough for trading floors and theaters. Tenants can lease any number of configurations that include both typical and superfloor spaces.
The double curtain wall allows for windows to be opened at any level, while photovoltaic cells gather energy from the sun during the day, which are then released at night to create a glowing glass geometric form on the skyline.
