BERLIN 2020 – The Architecture of the FEWs – is a 2-year program exploring the transformation of European cities under the combined effect of climate change and the new energy policy set by the EU, mandating that all new construction will have to be Nearly-ZEB (Zero Energy Building) by 2020.
Abstract
The new energy paradigm promises to bring a drastic transformation to our cities, since the traditional size of a building lot in the city is not sufficiently large to achieve the Zero Energy mandate. Accordingly, we must find entirely new ways of subdividing urban land and using public space if we want to attain energy independence. Architects, however, have struggled to find their own voice: by and large, issues of technical feasibility, efficiency and cost reduction alone have been driving the discourse on sustainability and the implementation of the new energy policies to date.
Similarly, climate change is a tangible reality across Europe, and there are clear signs of a correlation between anomalies in weather patterns and the built environment; yet collectively, we have been oblivious to our collective responsibilities toward the environment.
I propose to recast the on-going debate on sustainability in the built environment from a preeminently architectural position.
Within a 4-semester timeframe, and in the context of specific skills, interests, and ambitions of faculty and students at the Institute of Architecture, the project will explore the transformation of existing building typologies – and the resulting inflections in the urban morphology – through the re-introduction of Farming, Energy production, and Waste management systems (FEWs) within the inner city of Berlin. The program explores the spatial, programmatic, and formal potentials of the FEWs, using industrial processes of production and disposal of food, energy and waste to propel the next architectural revolution.
01. How did we get here?
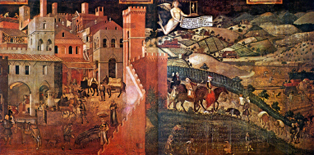
I argue that the origin of today’s environmental crisis resides in the basic premise of the western city, as clearly illustrated by Lorenzetti’s painting “Effetti del Buon Governo”: a fundamental separation between places of consumption – located within the city limits – and places of production, where enough surpluses of raw materials and food are created to support city development. The dislocation of production activities has only increased since the industrial revolution: over the past 150 years, the massive loss of natural land to the combined effect of relentless expansion of urban areas, modern infrastructures and extraction of natural resources resulted in a drastic reduction of bio-diversity, air and water pollution, and the depletion of natural resources. As advanced societies become increasingly dependent on the mass production of industrialized agriculture and vast mining operations, the places of production and extraction are being gradually relocated in remote areas of the planet, often outside the control of environmental agencies, away from public scrutiny, and removed from the collective consciousness.

If our society will leave any trace of post-industrial civilization a thousand years from now, it will not be any individual building or monument, or even a factory. Only the ruins of a few infrastructure projects will perhaps survive, thanks to their sheer mass and scale, such as highway, bridges, and dams. The true legacy of our civilization, however, will be the vast craters of open-pit mines in the Rhine valley, the amputated peaks of Appalachia – devastated by mining technique that removes entire mountaintops to extract minerals – and the wasteland left behind by hydraulic fracturing operations in the American west.
The impact of cities on places elsewhere, be it hinterlands or places far away – the so-called city footprint – is of extraordinary proportions. Yet the modern architect seems utterly oblivious to the basic requirements of a functioning city: waste management and sewage treatment, air and water filtration, energy and heat generation, food production and processing are by and large still considered engineering annoyances to be hidden away or disregarded altogether.

Collectively, we have been unwilling – or incapable – to take on the challenges brought by the new environmental imperatives, becoming progressively dependent on a host of specialized disciplines. Insofar the next transformation of the city – and the renewal of the professional practice at large – is the result of embracing the new functions of renewable energy production, sustainable farming, effective waste management and efficient construction practices in buildings, architects are effectively outsourcing the transformative processes to engineers and consultants – and becoming increasingly more irrelevant in the process.
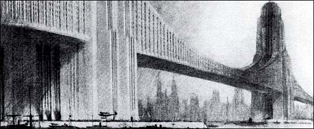
Interestingly, transportation infrastructure had enough expressive potential to trigger the interest of architects in the past: from Ferriss’ Apartments on Bridge, to Yona Friedman’s and Constant Nieuwenhuys’ city infrastructures, a new daring language emerged from reconciling the imperative of the car with the constrains of the historic city.
Energy, food production and waste processing systems, however, did not find a place within the architectural agenda to date.
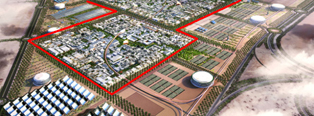
Even in exemplar urban projects such as the master plan for Masdar City by Foster and Partners, arguably the most advanced vision for a sustainable city currently under construction, the places of production (energy, water purification, waste management) are clearly separated from the places of consumption by a city wall; they are conveniently invisible to the very people that entirely depend on these systems for survival. The city planner makes no effort in integrating these two realms or in reconciling the vast array of mechanical systems with its environment.
02. New paradigms

From figure to field
Typology in architecture is a classification mostly based on physical characteristics commonly found in buildings and urban areas: density, formal geometry, solid-to-void ratio are parameters based on tangible features, traditionally represented by a black-and-white ground-floor plan of the city. However, as Buckminster Fuller declared some 50 years ago: “[…] Forms are inherently visible and no longer can ‘form follow functions’, because the significant functions are invisible.”
Over the past 20 years, our understanding of the built environment has been greatly expanded by technological advancement in detecting, measuring and visualizing the natural forces acting upon it, forces that were largely “invisible” to the architect’s eye until a decade ago. Accordingly, students in the program will examine the “invisible forces” that are vital to cities, such as energy conservation and production, mostly from solar, wind, and hydro power, access to essential resources like fresh air, clean water and natural daylight, speed of movement and traffic congestion, waste disposal and recycling.

From centralized to distributed
Historically, energy production has been based on a centralized model, where large power plants produce hundreds of megawatts in a single location. New energy technologies – such as photovoltaic, solar thermal, geo-thermal and wind micro-turbines – bring the promise of a decentralized model, with power produced at or near the point of consumption, with many advantages over the standard centralized model, in terms of both thermal gains and reduced line losses. Interestingly, there is also a much lower pollution, noise, and visual impact associated to these technologies, allowing for the plants to be near on in the city. Students will be asked to investigate the notion of distributed generation, also called on-site generation or community-owned power, and a number of related social, economic and environmental repercussions. As increasing age, deterioration, and capacity constrains of older central plants will make distributed generation and waste management the default model over the next 20 years, architects will help driving the new revolution.
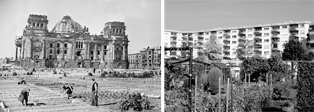
Beyond the urban/rural divide
Bio-intensive farming, garden sharing, grow bags, garden roofs, green facades, hothouses, hydroponics: the powerful revival of farming in urban areas takes many forms and is challenging, once again, the traditional distinction between the urban and the rural domain. The program will look at the wide ranging benefits of urban farming: from a traditional core of activities associated with the production, processing, marketing, distribution, and consumption, to recreation and leisure, individual and community health, social cohesion, energy efficiency, quality of food, landscape beautification, and environmental remediation. There are powerful implications in city planning as well: urban farming is gaining currency as credible alternative to traditional development in revitalizing declining post-industrial cities in the US – such as Buffalo and Detroit – by using empty lots to grow vegetables. The recent revival of allotment gardens in Berlin, created in the early 19th century as a response to poverty and food insecurity, presents yet another opportunity for integration, as gardens and buildings lie side-by-side within the urban area, with little or no connection.

Additional trends are emerging in relation to a new public awareness toward food’s freshness, seasonality, local availability, and simple preparations: farm-to-table restaurants expand the traditional model to include the entire food cycle, from production to composting. Even video games are picking up the trend: in “My Kingdom” – a wildly popular online game – virtual farming is the main activity of city building.
03. The challenge
The European Directive 2010/31/EU establishes that starting from the end of 2020, all new buildings in Europe will have to be Nearly Zero Energy Buildings. According to the directive, the very low yearly energy consumption can be achieved by adopting the highest energy efficiency and by incorporating some form of “on-site” or “nearby” energy production from renewable sources.
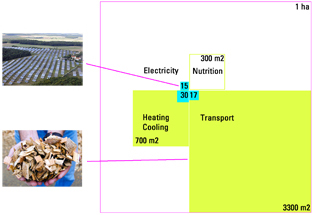
The diagram (Scognamiglio/Annunziato/Ossenbrink) represents the “energy footprint” of a single individual in terms of land coverage required by photovoltaic (blu) and biomass (green) to supply energy for Nutrition, Electricity, Heating/Cooling, and Transport (electric car).
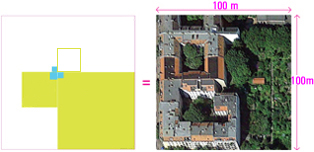
Comparing the energy footprint with a typical Berlin’s city block, it is clear that dimensional implications of the Directive will bring a radical transformation to the very fabric of cities in Europe, since the amount of locally harvested energy required by a Zero Energy Building implies a scale that extends well beyond the individual building lot.
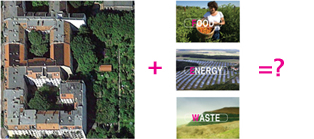
While there is general consensus that cities are indeed a good thing – “our greatest invention”, according to Glaeser in The Triumph of the City – we need to find ways of offsetting some of the environmental costs of maintaining today’s megalopolises by bringing energy production, farming, and waste management back to the city.
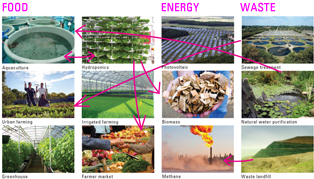
Practices related to Food, Energy and Waste form an ecosystem of interconnected components and hybrid systems, as they do not strictly belong to a single category: for instance, many plant species, such as corn, sorghum, or sugarcane, can be used either as food or as biomass to be converted into fibers or biofuel. Similarly, anaerobic digestion – in which microorganisms break down biodegradable material – is used for industrial or domestic purposes to manage waste and/or to release energy. Some processes are complementary: fish farming is often combined to natural filters, such as grass, to alleviate the waste content in the water. It can also be combined with hydroponics in a symbiotic environment, so that by-products from the aquaculture are filtered out by the plants as vital nutrients. Others are by-products of a first process: methane can be collected during waste processing in a landfill, where the gas is gathered, processed, and treated to produce electricity, heat, fuels, and various chemical compounds. Similarly, nutrient-rich digestate, the by-product of composting processes, can be used as fertilizer. Municipal solid waste is often used as source of biomass for generating electricity or to produce heat.
04. Explorations
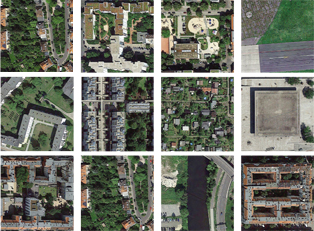
1) Building scale: new forms of aggregations will emerge from the logics of the FEWs, resulting in new intermediate scales between the building lot and the city block.
Berlin presents an ideal ground for experimentation, as post-war reconstruction left a very porous urban structure in both the east and the west. Also, the city offers a range of historic building types that have remained largely unchanged over the past decades. Students will be asked to select suitable areas with low-density construction for exemplar projects exploring the transformation of an existing building typology and urban space integrating one or more FEW components.
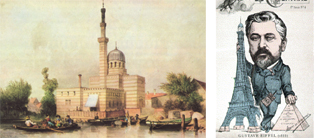
2) Formal language: the program will explore aesthetic potentials of the architectural language emerging from the integration of the new technologies.
Historically, technological developments find their first applications in architecture in two seemingly opposite – and often simultaneous – forms: in the first model, the new technical component is hidden within a pre-existing architectural framework, which remain substantially unchanged. In some case, the discrepancy between the technological component and the architectural overlay is striking: think of the Dampfmaschinenhaus in Potsdam, a feat of mechanical engineering disguised within a building designed in the style of a mosque. In the second model, technology is embraced in its naked form, unmediated by any pre-existing cultural protocol, and celebrated in all its ugliness – for all original forms are ugly by default – as a beacon of modernity. This is the case of the Tour Eiffel – an oversized antenna that becomes the global cultural icon of France. For all their extraordinary opposition, the two approaches share a crucial feature: they lack a codified form of expression, since only in a mature phase does technology acquire a metaphorical quality and becomes language. Similarly, in today’s architecture the new environmental technologies used for energy production, farming, composting and recycling are being pushed to the forefront and celebrated as icons of modernity or, alternatively, hidden in basements and attics, in underground facilities and secluded areas outside the city. In either case, they still lack syntax.
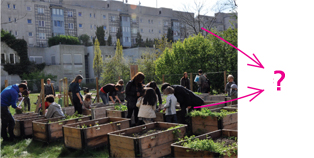
3) Typology and spatial configuration: the program takes on two well established elements in the city of Berlin: 1) the housing typology and 2) social activism – including a very strong urban gardening movement – that currently do not engage. The deep integration of these two components will engender hybrid programs, novel adjacencies, circulation patterns, and volumetric aggregations, ultimately generating new architectural typologies. Students will investigate new spatial qualities instigated by the integration of residential, commercial, and institutional program with one or more FEWs systems.
Potential Partners:


